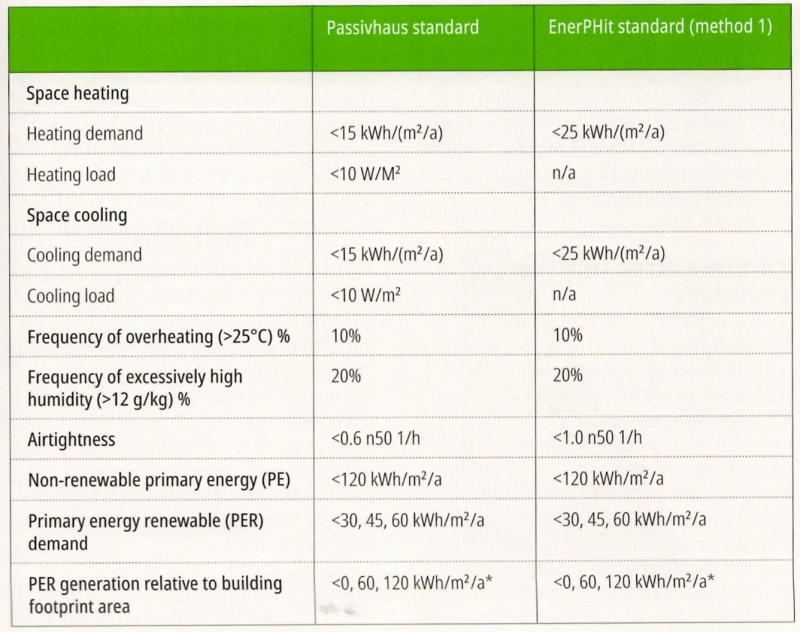
EnerPHit Retrofit 4: the Passivhaus Planning Package File
Posted on 12/10/22

In this article I’ll touch lightly on the Passivhaus Planning Package (PHPP). This is a very complex Excel sheet that automatically computes vast amounts of data to determine the performance of a proposed building. The PHPP is the basis of every Passivhaus project and will be referred to throughout the process. It contains everything necessary for effectively designing a properly functioning Passivhaus.
Calculating Energy Demand
The PHPP prepares an energy balance and calculates the annual Energy Demand of the building based on the user input relating to the building’s characteristics. Amongst other things, the package calculates:
-
The annual heating demand [kWh/(m²a)] and maximum heating load [W/m²]
-
Summer thermal comfort
-
Annual primary energy demand for the whole building [kWh/(m²a)].
It does this by dealing with the following aspects:
-
Dimensioning of individual components (building component assemblies including U-value calculation, quality of windows, shading, ventilation etc.) and their influence on the energy balance of the building in winter as well as in summer
-
Dimensioning of the heating load and cooling load
-
Calculating domestic hot water (DHW) demand and design of DHW systems.
-
Dimensioning of the mechanical systems for the entire building: heating, cooling, hot water provision
-
Verification of the energy efficiency of the building concept in its entirety
What criteria am I going to be working to?
The results can confirm if performance achieves Passivhaus Classic, Plus or Premium status as well as EnerPHit (Classic, Plus or Premium) along with Passivhaus Institute Low Energy Home Standard. As our project entails the retrofit and refurbishment of an existing dwelling, I’ll be working to the EnerPHit criteria (the same principles but slightly less onerous than Passivhaus).
Generating energy from renewable sources
Achieving EnerPHit Plus status
To achieve EnerPHit Plus status, I’ll need to generate in the region of 60 kWh/(m²a) – depending on whether I work to the standard criteria or the alternative criteria, which is calculated within the PHPP for each particular project. To put that in perspective, we inherited a 17 panel, 3kW PV system already installed at the property; the PHPP estimates that this will generate 1685kWh/a. To achieve the 60 kWh/(m²a) I’ll need to generate another 5,800kWh per annum means installing in the region of 16 additional PV panels on the roof, each of which will generate in the region of 400W, as opposed to the 175W that the existing ones manage to.
The Step by Step EnerPHit Retrofit Plan
The EnerPHit Retrofit Plan
Latest posts
Join us at the Passivhaus Open days November 2023.
 30/10/23
30/10/23Whilst a little late in the day we're delighted to announce that we'll be partaking in the Passivhaus...
Read more...
EnerPHit Blog Article 10: Installation of the MVHR System.
 21/08/23
21/08/23One of the five core principles of Passivhaus is mechanical ventilation and heat recovery (MVHR). This...
Read more...
Completion of Small Animal Hospital at Birstall
 06/07/23
06/07/23The Brief.NWD Architects were approached to support the major extension of the existing Vets4Pets surgery...
Read more...
Introducing the Future of Pet Retail: Pets at Home Unveils Innovative Store in Spalding
 23/06/23
23/06/23Spalding pet enthusiasts have something exciting to wag their tails about as Pets at Home, the UK's...
Read more...
NWD Architects Ltd are recruiting.
 15/06/23
15/06/23POSITION - JUNIOR CAD TECHNICIAN NWD Architects Ltd NWD are looking to appoint a Junior CAD...
Read more...

