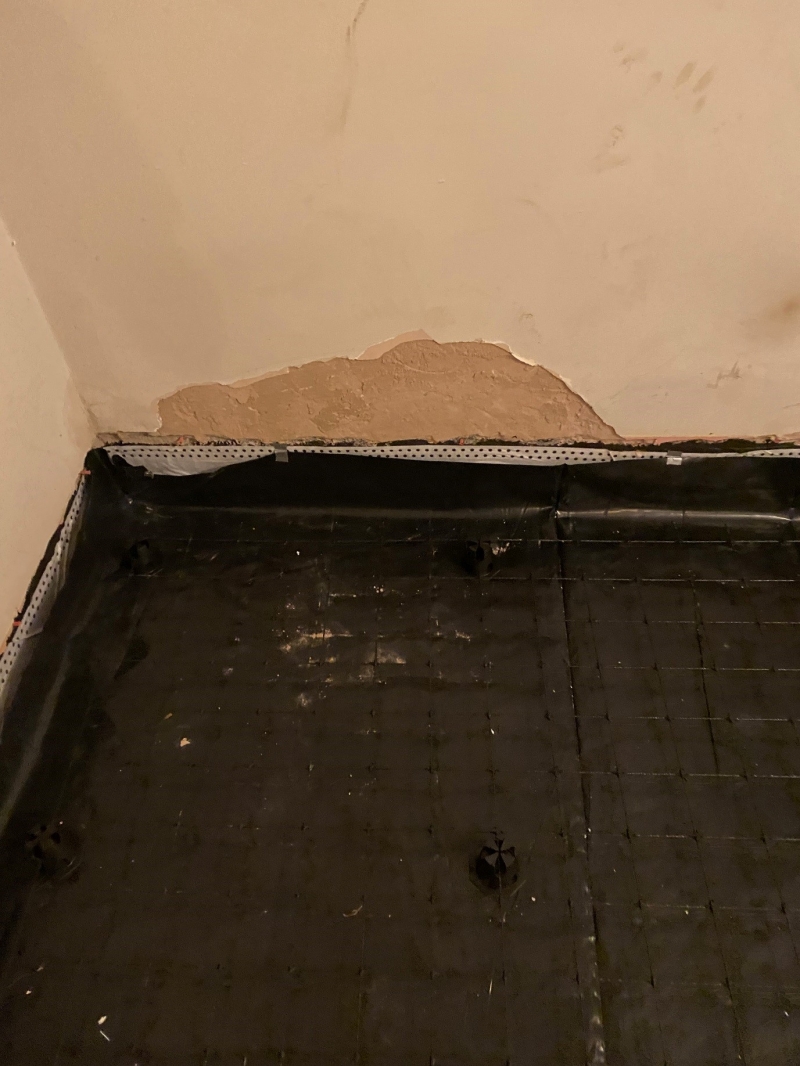
EnerPHit Retrofit 8: achieving Passivhaus standard airtightness between the wall and new floors
Posted on 01/02/23

In my last blog, I explained how I was undertaking the mammoth task of replacing the floors to the ground floor of my new house. Once a floor was complete, it was important that I took positive steps to ensure a high level of airtightness at the junction between the walls and the floors.
The Passivhaus Institut states that,
“Airtightness is important for many reasons, including reducing heat loss, improving comfort and protecting the building fabric. Airtightness is achieved by sealing a building to reduce infiltration – which is sometimes called uncontrolled ventilation.
Airtightness is measured by monitoring the amount of air that escapes or enters a building at pressure of 50 Pascals. For Passivhaus calculations, this measurement is expressed in air changes per hour (ACH) i.e. the number of times an hour that the air in the building changes when it is pressurised (either negatively or positively).”
For my property this means 263.3m³/hour. To comply with current building regs, if I were to build a new build of the same volume, it would only have to achieve an air change rate better than 1,097m³/hour. For some more perspective, an actual Passivhaus property, rather than an EnerPHit standard, would have to be less than 157.9m³/hour.
Achieving a high level of airtightness: the technical solution
To help achieve this high level of airtightness at the wall-floor junction I settled on the following solution having sought advice.
Once the old floors had been dug out and the new sub-base put in I cleaned the bricks immediately above and below the existing bitumen DPC and allowed them to dry fully. Once dry and after a final brush down I painted/trowelled a resin product called Diasen Watstop over the line of the Damp Proof Course (DPC), ensuring that it was well worked in and achieved total coverage with the bitumen DPC. This product is a waterproof tanking barrier and will stop moisture travelling around the DPC.
After installing the first Damp Proof Membrane (DPM) and the full thickness of insulation I then trimmed the DPM sheet so that it was flush with the level of the DPC.
I then affixed Siga Fentrim 20 tape so that its bottom half was applied to the DPM and the top half to the Watstop tanking product. The tape is airtight and moisture tight and has a very high bond when applied with a roller. It is also perforated so that a plaster or ‘parge coat’ can be applied over it. This approach was taken to most areas to form a continuous air barrier between the DPM and the floor. In the few places I could not re-plaster, for instance, where existing pipework obstructed access, I used Soudal’s “Soudatight LQ paint. This is a paintable, fibre reinforced polymer membrane that forms an air and moisture tight elastic membrane after drying.
The second PM, perimeter insulation and structural screed were then installed. Once complete, I decorated each room and did the final finish to the floor just as you would with any redecoration project.
Warming up already
The four rooms where I have completed the floors are noticeably warmer when you go into them now, and you can really feel the difference underfoot. Even the carpets in the bedrooms I haven’t upgraded yet feel very cold, whereas the new floors feel obviously warmer and are comfortable to walk on barefoot. The rooms do still lose heat through the other external elements but the level of comfort is already noticeably higher, which is really encouraging.
In terms of performance, the existing floors had/have a U value of about 2.22W/m²K. The new floor construction has a U value of 0.11W/m²K.
If you are interested in finding out more about Passivhaus, which can be applied to applied across all construction sectors, from commercial and industrial, to medical and educational, please get in touch with us.
Latest posts
Join us at the Passivhaus Open days November 2023.
 30/10/23
30/10/23Whilst a little late in the day we're delighted to announce that we'll be partaking in the Passivhaus...
Read more...
EnerPHit Blog Article 10: Installation of the MVHR System.
 21/08/23
21/08/23One of the five core principles of Passivhaus is mechanical ventilation and heat recovery (MVHR). This...
Read more...
Completion of Small Animal Hospital at Birstall
 06/07/23
06/07/23The Brief.NWD Architects were approached to support the major extension of the existing Vets4Pets surgery...
Read more...
Introducing the Future of Pet Retail: Pets at Home Unveils Innovative Store in Spalding
 23/06/23
23/06/23Spalding pet enthusiasts have something exciting to wag their tails about as Pets at Home, the UK's...
Read more...
NWD Architects Ltd are recruiting.
 15/06/23
15/06/23POSITION - JUNIOR CAD TECHNICIAN NWD Architects Ltd NWD are looking to appoint a Junior CAD...
Read more...

