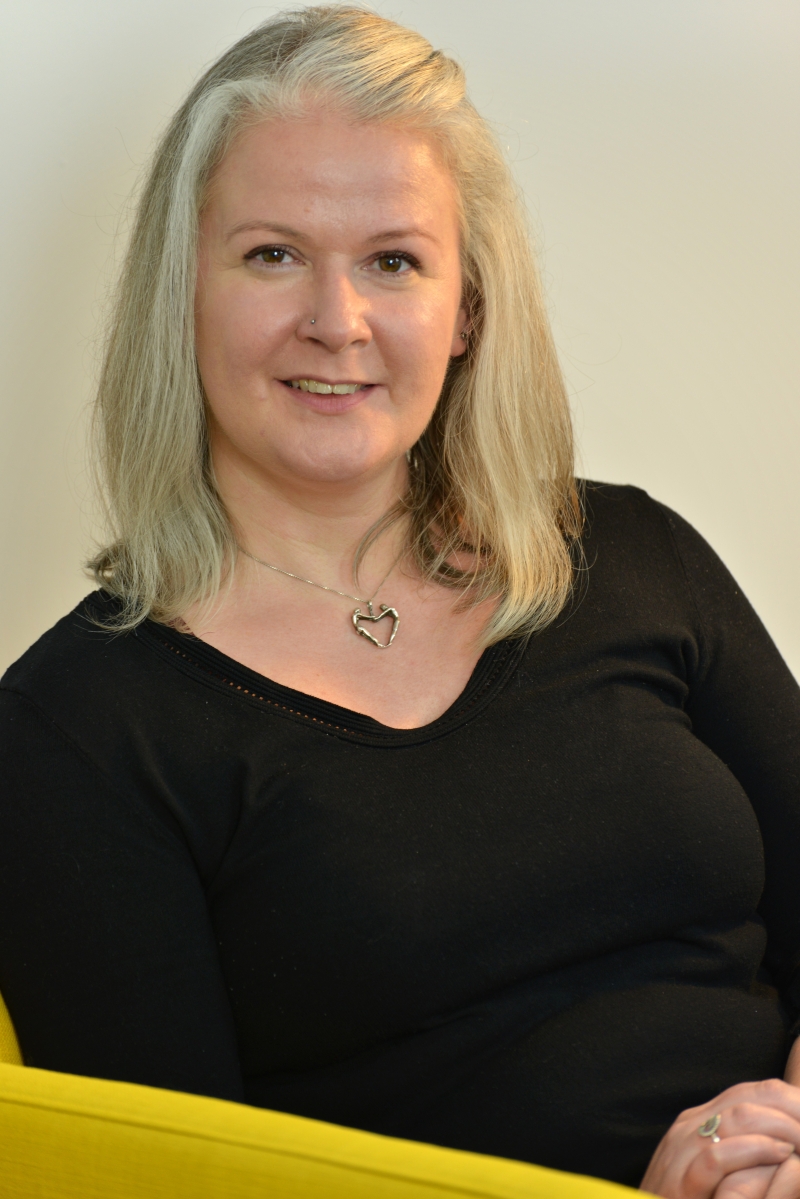
Interview with Kate Ashdown, Architectural Technologist
Posted on 06/07/22

You do a lot of work with veterinary practices. What value do you think you can add to the projects you carry out for these very special places?
Even when designing for a large group which is a very established brand, I always bring a fresh perspective to every space we design, ensuring there are always unique features which sets each veterinary practice apart.
What do you enjoy most about your job?
I really enjoy designing around small spaces, working around pre-existing features to make the area as useful as a large, open-plan space.
How has your role changed over the years?
I get to work more directly with project managers and end users now than when I first started my career. In helping to redesign veterinary practices for our clients across the UK, this involves speaking directly with the vets at each practice, to discover their needs and priorities for the space. This then influences how our redesigns will continue to offer practicality, for both humans and the animals alike.
What do you enjoy most about working with existing buildings?
A lot of the veterinary surgeries we redesign are contained within small spaces, so working around and incorporating existing features and dimensions can be a bit like a big 3D puzzle! Retrofitting in this way creates fun challenges to solve, not to mention ensuring each surgery retains its uniqueness and individuality whilst still feeling part of a larger veterinary group like for our clients The Linnaeus Group and VetPartners.
What are the biggest challenges you face?
It can be challenging not only designing with humans in mind, but also having to consider how different sizes and species of pets will feel and interact with the space. Considering the psychology of the design is therefore imperative, it’s not just about ticking the boxes of what a veterinary practice needs to function.
Which past project really stands out for you in your career?
I really enjoyed redesigning a converted fire station into a functioning veterinary practice. The spaces were odd, with differing door widths and columns to work around, but this was a fascinating design challenge to make the required rooms all work in the spaces available.
What would be your dream project?
I would really love the opportunity to design a really large macro space, such as a hospital or airport. I think the challenge of scaling up to multi-levels but ensuring each space still works and links with each other would be very exciting. Alternatively, designing a really micro space also intrigues me, such as retrofitting a camper van into a converted home-from-home for the staycation market. Ensuring it is all practical but also comfortable would be really fun and interesting.
What are your ambitions for the year ahead?
I’d love to be able to travel more, and I’m really looking forward to be heading to Morocco in December. It’s an amazing country full of diverse landscapes and design, and I can’t wait.
Latest posts
Join us at the Passivhaus Open days November 2023.
 30/10/23
30/10/23Whilst a little late in the day we're delighted to announce that we'll be partaking in the Passivhaus...
Read more...
EnerPHit Blog Article 10: Installation of the MVHR System.
 21/08/23
21/08/23One of the five core principles of Passivhaus is mechanical ventilation and heat recovery (MVHR). This...
Read more...
Completion of Small Animal Hospital at Birstall
 06/07/23
06/07/23The Brief.NWD Architects were approached to support the major extension of the existing Vets4Pets surgery...
Read more...
Introducing the Future of Pet Retail: Pets at Home Unveils Innovative Store in Spalding
 23/06/23
23/06/23Spalding pet enthusiasts have something exciting to wag their tails about as Pets at Home, the UK's...
Read more...
NWD Architects Ltd are recruiting.
 15/06/23
15/06/23POSITION - JUNIOR CAD TECHNICIAN NWD Architects Ltd NWD are looking to appoint a Junior CAD...
Read more...

