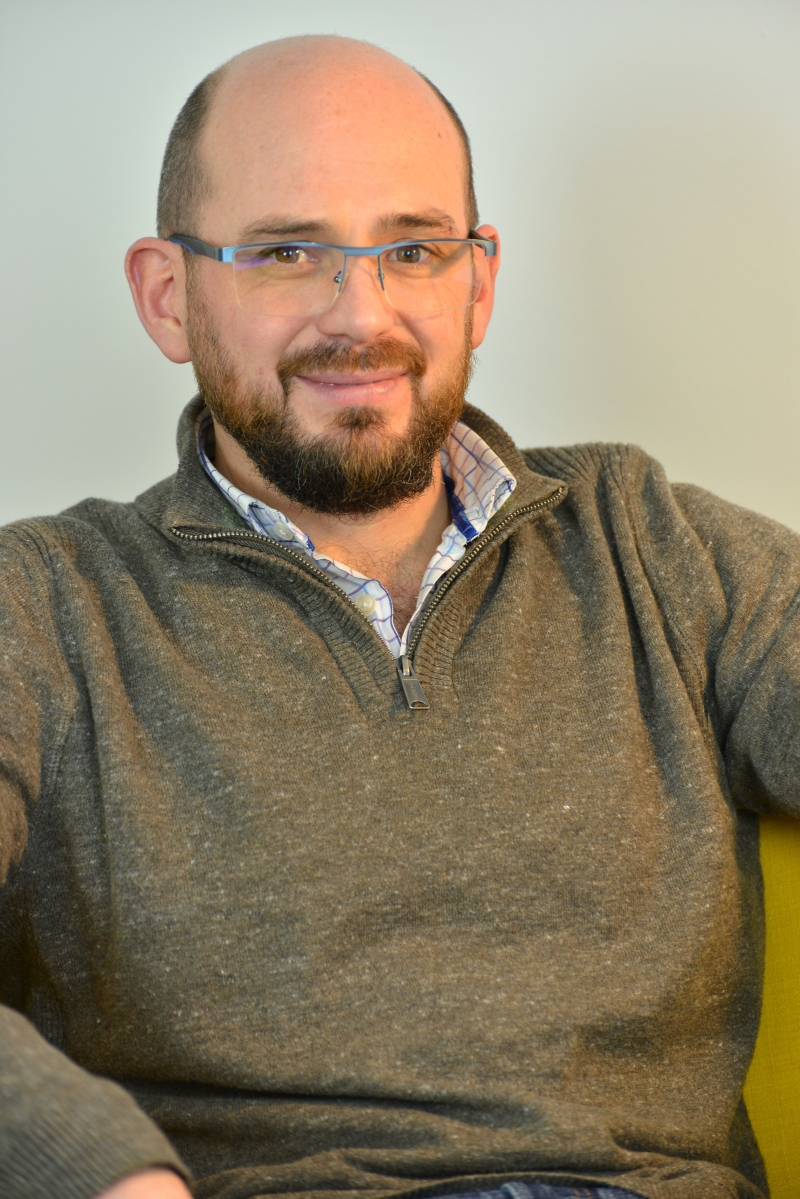
Interview with Matt Davenport, Technical Director
Posted on 25/05/22

What do you enjoy most about your job?
I really enjoy the whole construction process. Right from the moment of hearing a client’s aspiration, exploring what they want, getting the design down on paper and then, as challenging as the process can sometimes be, seeing the physical development take place. It’s just really exciting. There’s nothing better than getting positive feedback from a client on how the work has genuinely made a positive change to their lives.
Building design can have an extraordinary impact on our quality of life. I remember a project from years ago, where a care home for people with dementia was undergoing a design transformation. The resulting building served the residents’ needs so much better that the amount of medication they needed could be dramatically reduced. That felt like being involved in something really special.
How has your job changed over the years?
Undoubtedly the level and depth of bureaucracy and reporting in the whole planning process has hugely increased. This means much more of our time and client money being spent. I will always understand the need for due process, and I have a huge respect for it, but I think the amount of reporting sometimes required now just increases costs without any real advantage to anyone. If the process could be streamlined I think that would be a massive benefit to the region and the economy as a whole.
Which past project stands out for you?
Our work at Abbeygate College in Aldford really stands out for me as something to be immensely proud of. The College campus is set within a centuries-old rural estate so the design of the new-build classroom block had to fit in with that traditional aesthetic, while being modern enough to be fit for purpose and enhance the educational experience of the schoolchildren. The buildings we designed look genuinely timeless and the college has been able to increase its intake significantly as a result of the work, which was a key part of the brief they gave us.
As one of the only Certified Passivhaus Designers in the area, what do you think are the biggest challenges for Passivhaus?
When it comes to designing a house, Passivhaus currently has a slightly higher capital cost but significant savings can be made in cheaper running costs once the home is built. I think there are two main challenges – client awareness and cost – and these are inter-related. The advantages of Passivhaus are tried, tested and proven but there is still relatively low awareness of it, which keeps demand down. This means there are currently very few contractors capable of carrying out the work and a limited number of resources in the supply chain too. This drives construction costs up. Once more people know about it, economies of scale will come into play and prices will come down. We are seeing this already with various technologies, such as heat pumps for example, which were incredibly expensive pieces of kit a few years ago. There is far more awareness of them now and demand has increased so they are now being priced far more competitively.
What do you most enjoy about Passivhaus design?
The intention of good design should always be to aspire to make everything work perfectly together and Passivhaus represents the absolute pinnacle of that aspiration. You can model exactly what you want to achieve and with Passivhaus, you may well end up with the reality being even better than your paper predictions. I love the precision required and the absolute predictability of the results.
Why would you recommend Passivhaus?
Passivhaus represents the gold standard in energy efficiency and in our current environmental, global and financial situation, there has never been a better time to prioritise that. Added to that, I think simply put, if a job is worth doing, then why wouldn’t you want to do it as well as you possibly can? It just makes sense to me on every level. That’s why I’ve recently started the process of retrofitting my own home to Passivhaus (EnerPHit) standards. You’ll be able to see what’s involved and how it progresses once we post the first episode of my blog about it in the near future.
Latest posts
Join us at the Passivhaus Open days November 2023.
 30/10/23
30/10/23Whilst a little late in the day we're delighted to announce that we'll be partaking in the Passivhaus...
Read more...
EnerPHit Blog Article 10: Installation of the MVHR System.
 21/08/23
21/08/23One of the five core principles of Passivhaus is mechanical ventilation and heat recovery (MVHR). This...
Read more...
Completion of Small Animal Hospital at Birstall
 06/07/23
06/07/23The Brief.NWD Architects were approached to support the major extension of the existing Vets4Pets surgery...
Read more...
Introducing the Future of Pet Retail: Pets at Home Unveils Innovative Store in Spalding
 23/06/23
23/06/23Spalding pet enthusiasts have something exciting to wag their tails about as Pets at Home, the UK's...
Read more...
NWD Architects Ltd are recruiting.
 15/06/23
15/06/23POSITION - JUNIOR CAD TECHNICIAN NWD Architects Ltd NWD are looking to appoint a Junior CAD...
Read more...

