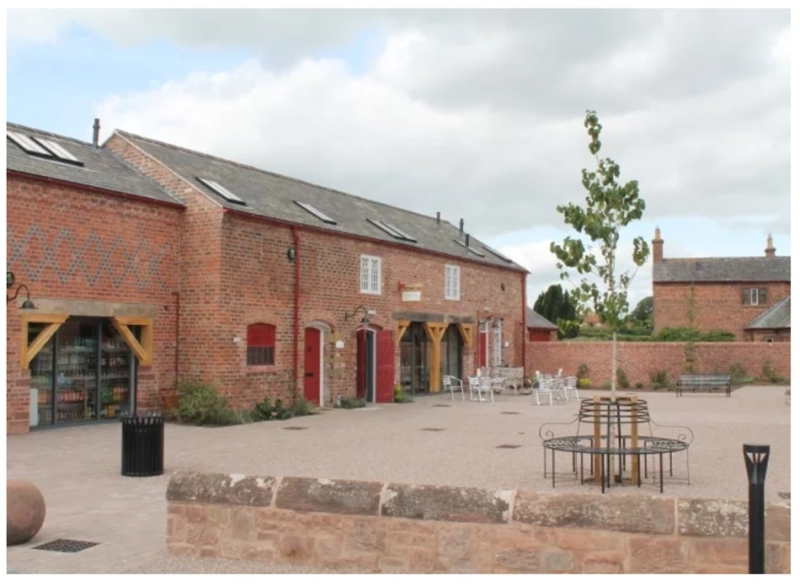
Out with (some of) the old: redeveloping buildings
Posted on 01/06/22

There are various factors driving housebuilding and renovation projects at the moment. As a result, there is a shortage of both building plots and existing buildings available for renovation. This is making designers and developers think outside the box; to become more innovative and imaginative in their development opportunities. The recycle ethos of green initiatives is extending into all kinds of design areas. This thinking feeds into the redevelopment of old buildings, and the extent to which you can reuse and retain key features along the way.
What to retain, what to get rid of when renovating old properties
When you are renovating old properties, your designs are partially hampered by the confines of the original design – unless you are knocking the original structure down, which defeats the object of a renovation. Any development though will bring up questions of which period features can be retained and which are impractical to persevere with. Architecturally speaking, many exterior facades on period properties are of historical interest and should be retained and enhanced if possible. Particular features, such as original windows and lintels, are also often worth retaining, and obviously anything ornamental is going to be retained if possible.
As any designer and architect knows, over the years a great deal of period features in upgraded properties have been faked. This can apply both to urban and rural properties that have been altered and modernised within their own eras over the centuries – ‘upgraded’ needn’t just mean the twentieth or twenty-first centuries, but any time frame since they were built. To take an obvious example, the idea that every black and white cottage or farm building in rural Cheshire is an original cruck-framed structure is not the case. Many of these are restorations in a mock-Tudor style, or variations thereof. It is only when you actually start modernising them you discover what should be lathe and plaster (or even wattle and daub) are simply plaster studded panels.
Period or modern?
Exposed beamed interior ceilings are also easily imitated and are sometimes not all they seem. Exterior features, such as old timber windows, have almost entirely been superseded by various uPVC designs, which feature glazing that is much more energy efficient and sound insulated. But those that have survived over the years are now of great historical value. Original roof coverings – such as slate, tile or even thatch – can be updated if permitted by the local conservation laws. It’s about getting the balance right between the building’s inherent aesthetics and modern living.
In some cases, period features are literally outmoded and are surplus to requirements in a modern design. A good example of this is fireplaces. Feature fireplaces, surrounds and grates look splendid and are an essential part of any period cottage. But in the modern age, fireplaces are almost entirely superfluous. They need a physical fuel, either wood or coal, to run them – which is deemed environmentally damaging. More than that, most houses have a central heating system installed these days, which is more environmentally friendly and economically viable. However, most new houses and modern renovations still incorporate a ‘fireplace’ of some description – often using a gas-fired living flame style fire. The visual effect overrides the practicality.
Scope to modernise
Many other interior features, such as original wall tiling or stone floors, are often worth retaining however, if only for the scarcity. Existing staircases too should be incorporated into new designs where possible, particularly if they are integrated with original wall panelling and doors. The scope to modernise inside should not be limited by the period features however, and a contemporary look can be reflected in the choice of renovation materials and the overall design.
Here at NWD Architects, we have particular expertise when it comes to the refurbishment of Grade One and Two Listed Buildings and extensive experience of working on new build projects on rural estates. Talk to us to find out how we can work with you on your building project.
Latest posts
Join us at the Passivhaus Open days November 2023.
 30/10/23
30/10/23Whilst a little late in the day we're delighted to announce that we'll be partaking in the Passivhaus...
Read more...
EnerPHit Blog Article 10: Installation of the MVHR System.
 21/08/23
21/08/23One of the five core principles of Passivhaus is mechanical ventilation and heat recovery (MVHR). This...
Read more...
Completion of Small Animal Hospital at Birstall
 06/07/23
06/07/23The Brief.NWD Architects were approached to support the major extension of the existing Vets4Pets surgery...
Read more...
Introducing the Future of Pet Retail: Pets at Home Unveils Innovative Store in Spalding
 23/06/23
23/06/23Spalding pet enthusiasts have something exciting to wag their tails about as Pets at Home, the UK's...
Read more...
NWD Architects Ltd are recruiting.
 15/06/23
15/06/23POSITION - JUNIOR CAD TECHNICIAN NWD Architects Ltd NWD are looking to appoint a Junior CAD...
Read more...

