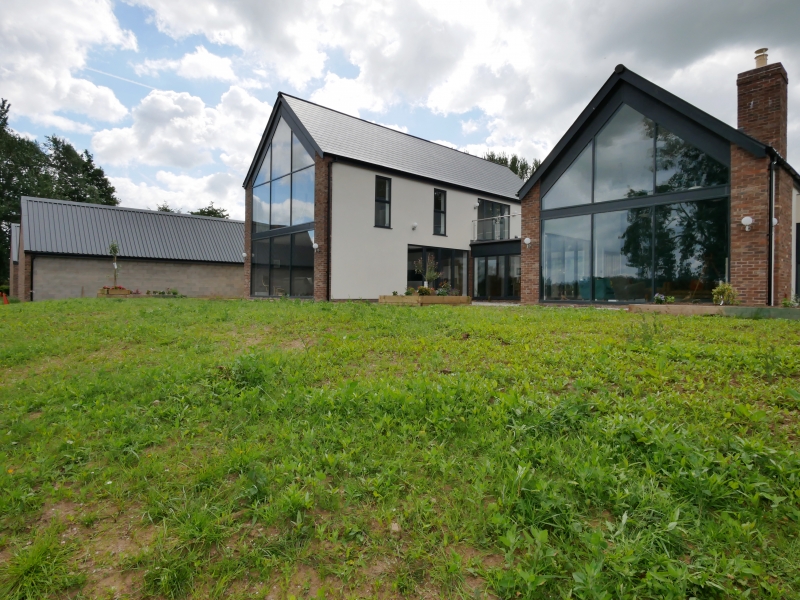
Replacement buildings – realising design potential
Posted on 05/04/23

Replacement buildings are an option for designers and builders who want to develop a plot of land that already has a building in place. There’s a scarcity of land with development potential at the moment across the UK, so replacement buildings are a popular option for anyone looking to embark on a design and construction project.
A popular option
You can purchase a piece of land with a building on it and then demolish the existing structure to redevelop the site from scratch with a new property – of course, there are restrictions on what is permitted as a replacement. In rural areas, barn conversions became a way of developing existing assets that could be converted from storage or agricultural purposes to dwellings. They were often redundant in their original use and their repurposing was a way of creating new housing. Many of these outbuildings have now been redeveloped. As land prices have risen considerably and land for development now comes at a premium, other options have had to be explored. Anyone looking to embark on such a project will need to engage with their Local Planning Authority, to see what forms of development are permitted. However, the extent and potential for the site will depend very much on its location, the surroundings and what is already built in-situ.
Redevelopment potential
Something to bear in mind is that when looking at plots with existing buildings, you usually will not be allowed to build a significantly larger dwelling on the site. This will mean that when you design the new structure, you will have to utilise the parameters of the existing building to the maximum. That’s one area where we can really help with the design process. Another sometimes restrictive factor we encounter in replacement building projects is when the site in question lies within a conservation area. There may be rules as to what is permitted in terms of development and design in the area, especially if it is rural. Another restrictive factor can be if the existing building is of historical or architectural significance. This might result in it being listed and protected against alteration or demolition.
There are also much more stringent development measures in place in Green Belt areas. Any redevelopment of existing buildings via the ‘replacement buildings’ option will also have to be in line with local planning strategies and Neighbourhood Plans.
Replacement buildings are becoming a popular option with house buyers and builders alike. If you are interested in redeveloping an existing property in this way, or have a building that has the possibility to become a replacement building project, our designers can help you make the most of the site’s potential.
Latest posts
Join us at the Passivhaus Open days November 2023.
 30/10/23
30/10/23Whilst a little late in the day we're delighted to announce that we'll be partaking in the Passivhaus...
Read more...
EnerPHit Blog Article 10: Installation of the MVHR System.
 21/08/23
21/08/23One of the five core principles of Passivhaus is mechanical ventilation and heat recovery (MVHR). This...
Read more...
Completion of Small Animal Hospital at Birstall
 06/07/23
06/07/23The Brief.NWD Architects were approached to support the major extension of the existing Vets4Pets surgery...
Read more...
Introducing the Future of Pet Retail: Pets at Home Unveils Innovative Store in Spalding
 23/06/23
23/06/23Spalding pet enthusiasts have something exciting to wag their tails about as Pets at Home, the UK's...
Read more...
NWD Architects Ltd are recruiting.
 15/06/23
15/06/23POSITION - JUNIOR CAD TECHNICIAN NWD Architects Ltd NWD are looking to appoint a Junior CAD...
Read more...

