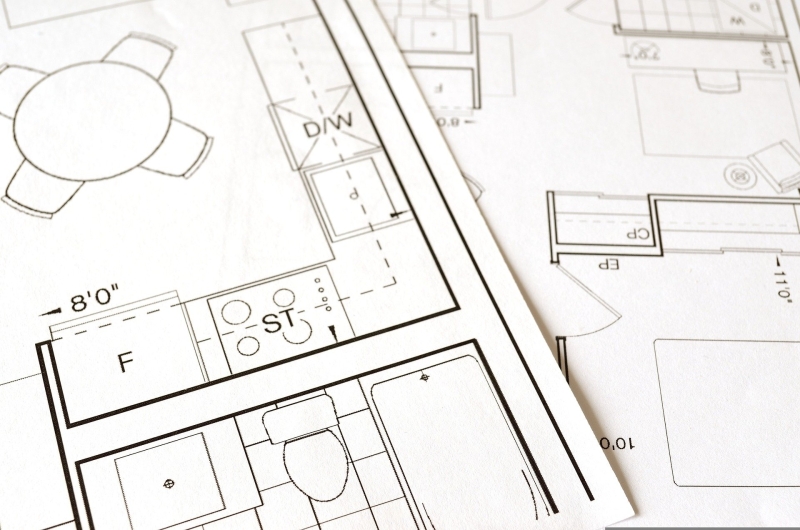
Small footprint, big ideas – maximising your space when you are designing a house
Posted on 20/07/22

Once you have a beautiful plot for your dream family home, with lots of ideas about what you want it to include you can be creative with space. Remember, you can have big ideas, even in a small footprint.
It’s important when building a home to account for the practicalities. It’s a good idea to plan and make a list of what you feel your family needs to include to make life easier and maximise your space.
A master bedroom with an ensuite and dressing room is at the top of many people’s wishlist. To help enable this, pocket doors, which slide into a hidden compartment or recess within the adjacent wall, can be a good way of saving space that a fully opening door would take up. Floor to ceiling windows work well in a master bedroom, especially when there is a panoramic view to enjoy, and the extra natural light makes the room feel bigger too.
These days, we all want a big kitchen with lots of storage space. An island can offer extra cupboard and drawer space, as well as doubling up as a table. Corner booth units with seating are also a great way of making the most out of a space and utilizing all the nooks and crannies. The kitchen opening into an outside area creates an indoor-outside living experience and helps to create the illusion of space too.
For a young family, you may find it useful to set aside a space for a boot room. This doesn’t have to take up lots of room; you can add boot racks and seating into a porch area or a cupboard to hide away the mucky wellingtons.
We all love the family dog, but all the paraphernalia of the bed, bowls and toys can all take up quite a bit of valuable space. Under the stairs may offer a solution and a creative way to include a pet-friendly area.
Don’t feel you always have to follow the usual traditions when it comes to design. For example, you can save space downstairs with a practical upstairs utility room. Bedrooms tend to be upstairs so why not keep the laundry upstairs too? Want to make the most of stunning views from the first floor? You could always go with an ‘upside down’ design, with the living rooms upstairs and the bedrooms downstairs. As long as the house design still flows and works for your needs, then this could be a perfect solution.
NWD Architects are designers with experience and knowledge. We can help make your space work for you, whether. Speak to our team to find out how we can help your build.
Latest posts
Join us at the Passivhaus Open days November 2023.
 30/10/23
30/10/23Whilst a little late in the day we're delighted to announce that we'll be partaking in the Passivhaus...
Read more...
EnerPHit Blog Article 10: Installation of the MVHR System.
 21/08/23
21/08/23One of the five core principles of Passivhaus is mechanical ventilation and heat recovery (MVHR). This...
Read more...
Completion of Small Animal Hospital at Birstall
 06/07/23
06/07/23The Brief.NWD Architects were approached to support the major extension of the existing Vets4Pets surgery...
Read more...
Introducing the Future of Pet Retail: Pets at Home Unveils Innovative Store in Spalding
 23/06/23
23/06/23Spalding pet enthusiasts have something exciting to wag their tails about as Pets at Home, the UK's...
Read more...
NWD Architects Ltd are recruiting.
 15/06/23
15/06/23POSITION - JUNIOR CAD TECHNICIAN NWD Architects Ltd NWD are looking to appoint a Junior CAD...
Read more...

