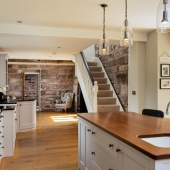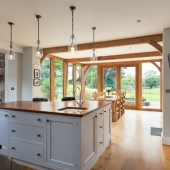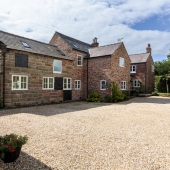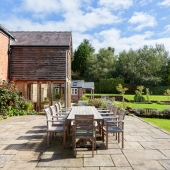Manley Cheshire: A tasteful large extension to a period farm house.
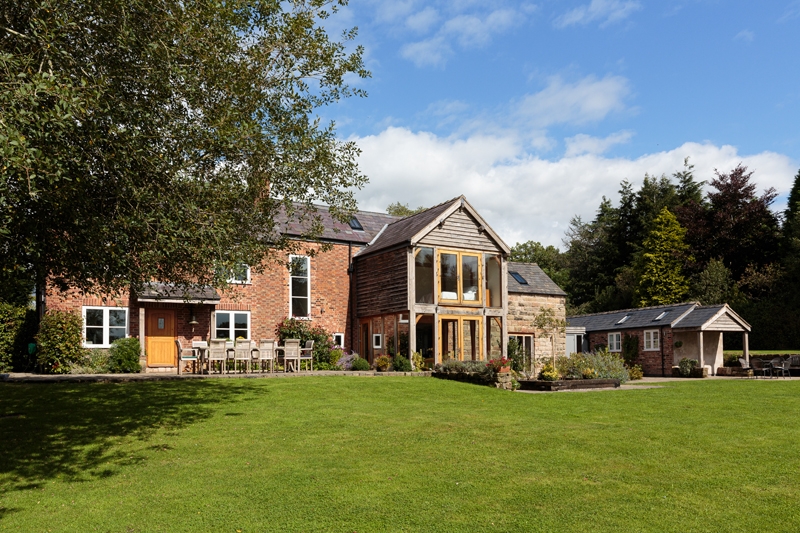
Our clients purchased a period farm house that had suffered from poor extensions and alterations in recent times. NWD Architects Ltd studied the original house and its arragnement and, from this exercise, developed a scheme to alter and extend the property to meet the owners needs. Oak has been utilised throughout, selected as its richness and warth acts a foil to the locally sourced sandstone from which the earliest parts of the house are built. The result is a spacious and light-filled house centred on a large family kitchen / dining space.
Latest posts
Repurposing a previously developed site in Peterborough.
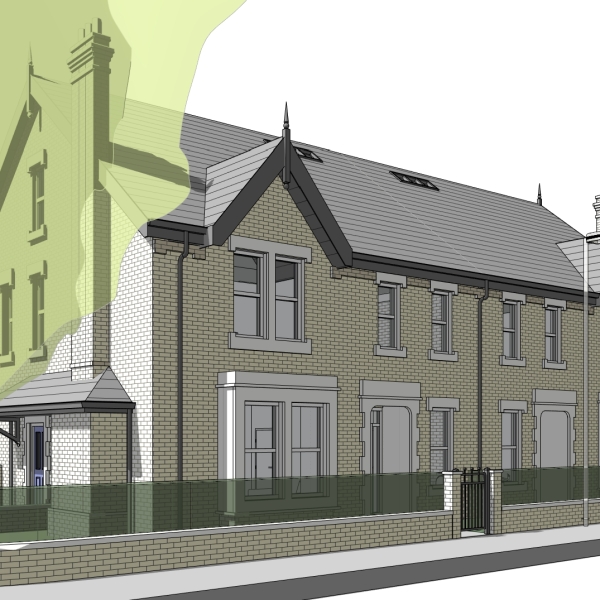
The Brief.The site sits within a conservation area, therefore a sensitive design approach was taken....
Read more...
New build house
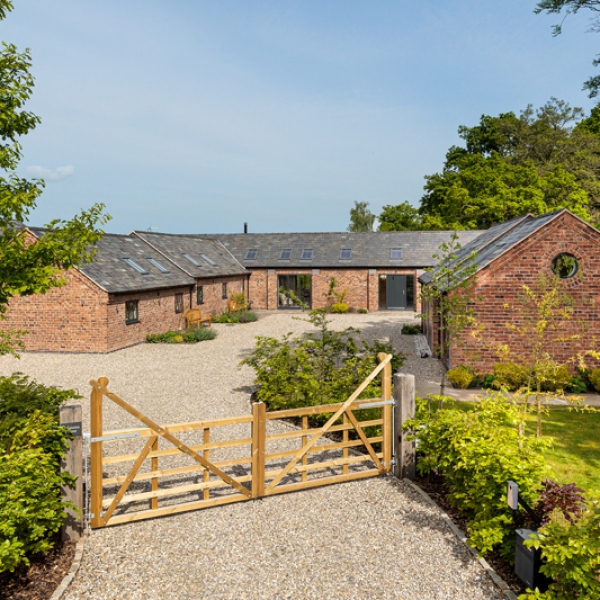
A repeat client commissioned NWD Architects to obtain planning permission for a plot they had acquired...
Read more...
Kelsall, Cheshire: replacement dwelling and redevelopment of commercial stud farm
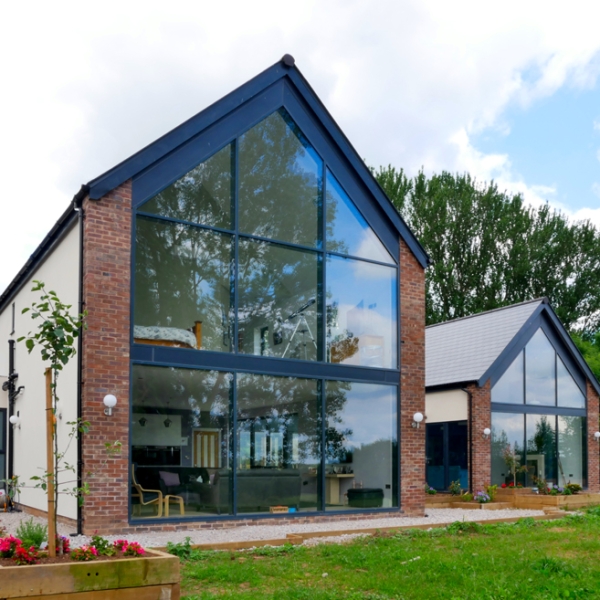
The brief The client wanted their existing home and related commercial stud farm to be re-developed...
Read more...
Peckforton, Cheshire: designing a bespoke modern country home on a traditional rural estate
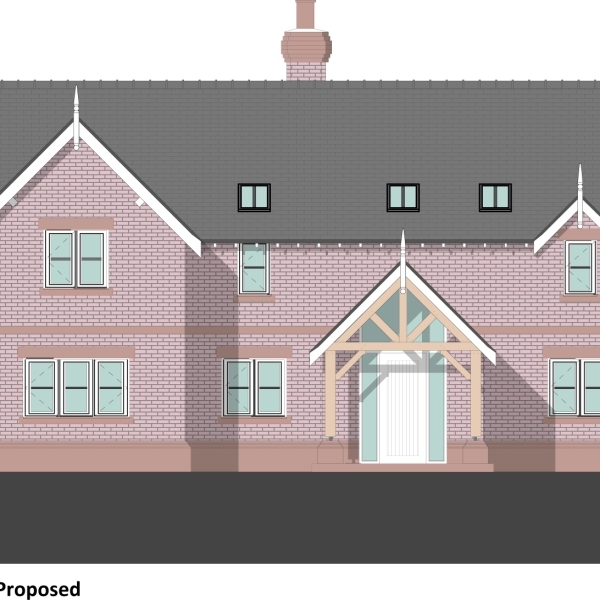
The brief Private clients had been granted planning permission on appeal for the construction of...
Read more...
Manley, Cheshire: creating a beautiful, converted barn-style new build property
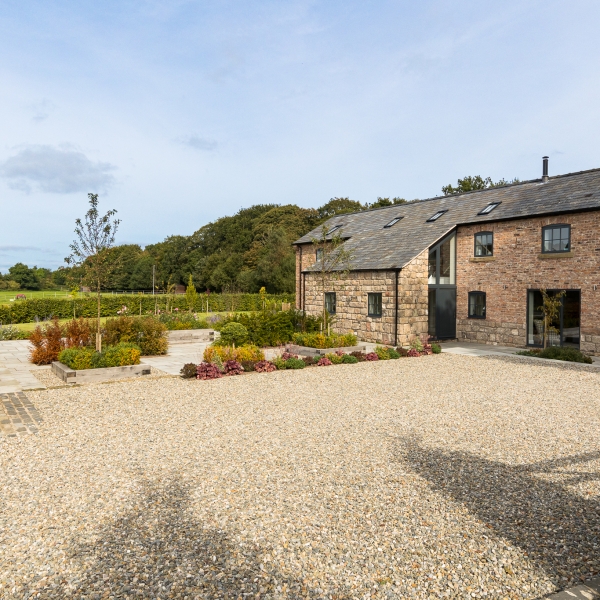
The brief Private clients were looking to build a new home, along with a garage, which could double...
Read more...


