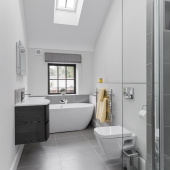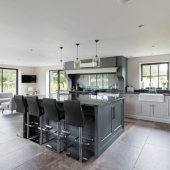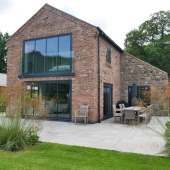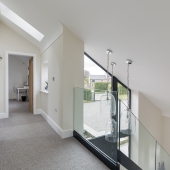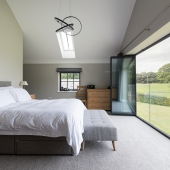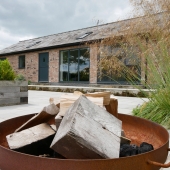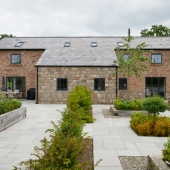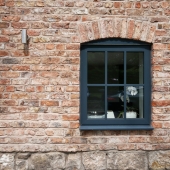Manley, Cheshire: creating a beautiful, converted barn-style new build property
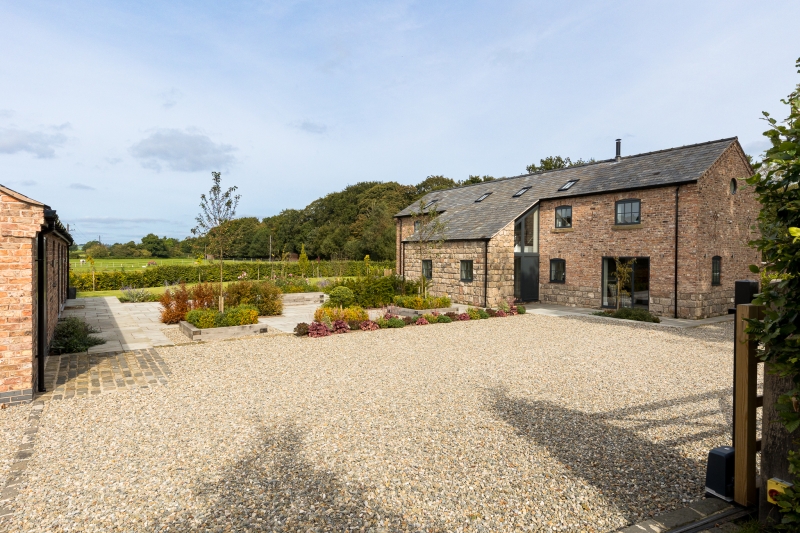
The brief
Private clients were looking to build a new home, along with a garage, which could double up as a home office outbuilding, in Manley, near Frodsham in Cheshire.
NWD’s approach
One of our experienced RIBA registered architects at NWD Architects, Heather Done, worked closely with the client to design the house and take the project from original concept through to completion. As the couple were looking to build on greenbelt land, there were strict restrictions on the maximum floor area and height of the build, as well as requirements for the aesthetic of the building needing to stay true to the area’s rural character.
The outcome
Heather Done provided detailed drawings that incorporated a thoughtful layout that maximised the potential of the floor area available, as well as creating a beautiful, converted barn-style property, with vaulted ceilings to increase the feeling of space.
Latest posts
Repurposing a previously developed site in Peterborough.
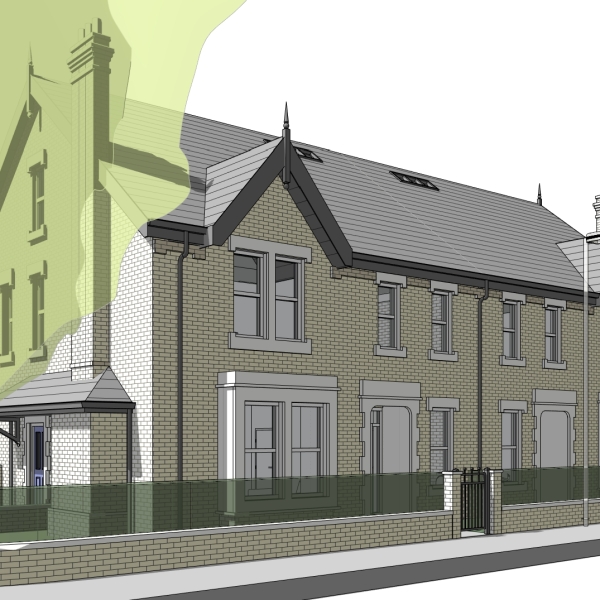
The Brief.The site sits within a conservation area, therefore a sensitive design approach was taken....
Read more...
New build house
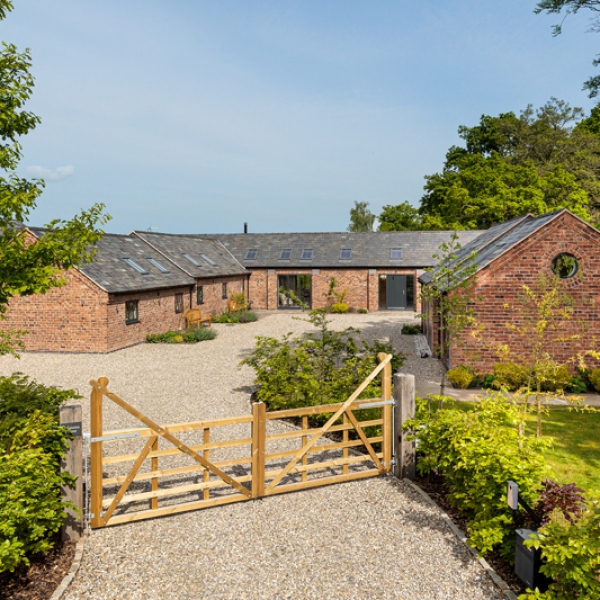
A repeat client commissioned NWD Architects to obtain planning permission for a plot they had acquired...
Read more...
Manley Cheshire: A tasteful large extension to a period farm house.
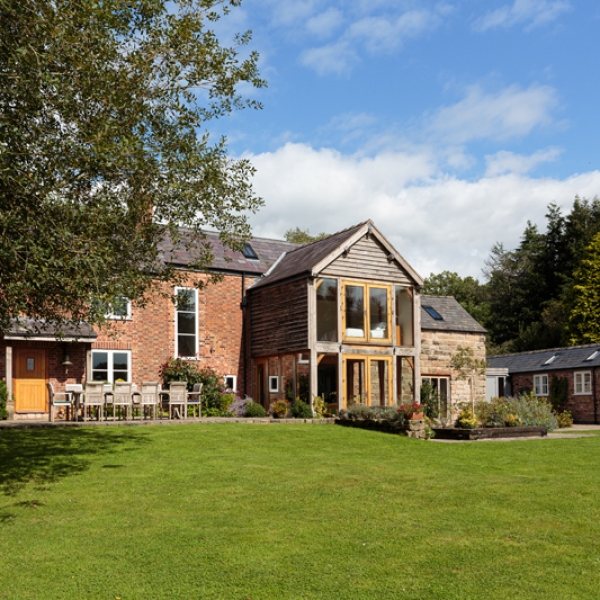
Our clients purchased a period farm house that had suffered from poor extensions and alterations in...
Read more...
Kelsall, Cheshire: replacement dwelling and redevelopment of commercial stud farm
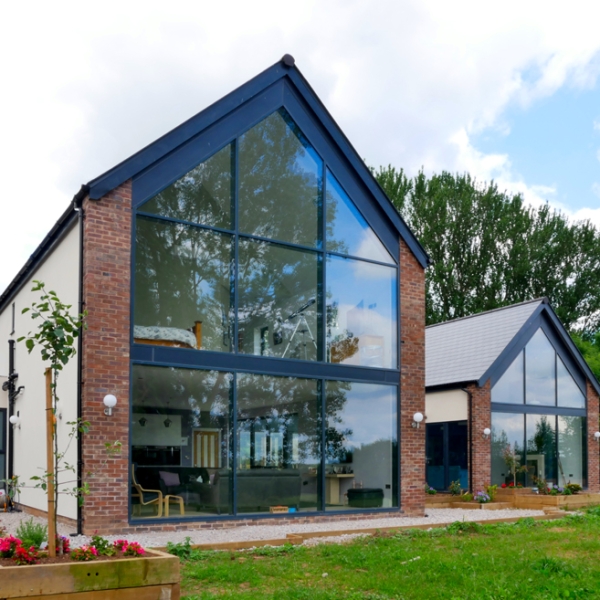
The brief The client wanted their existing home and related commercial stud farm to be re-developed...
Read more...
Peckforton, Cheshire: designing a bespoke modern country home on a traditional rural estate
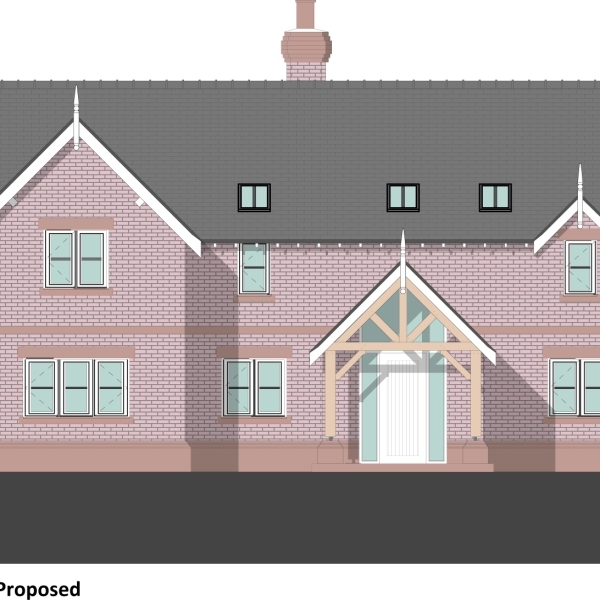
The brief Private clients had been granted planning permission on appeal for the construction of...
Read more...


