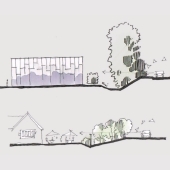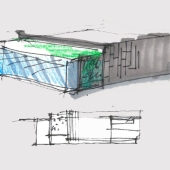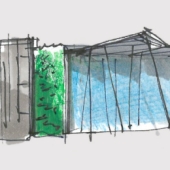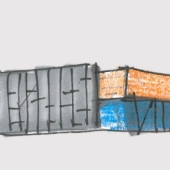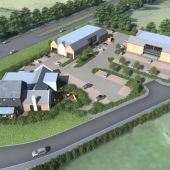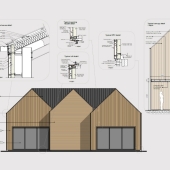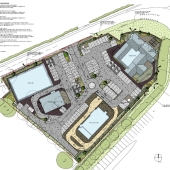Monmouth, South Wales: mixed use edge of town retail park
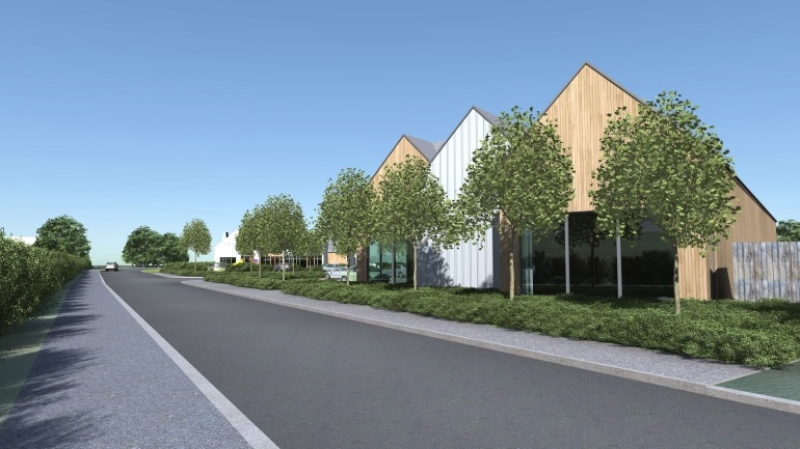
A long-standing client and commercial developer engaged NWD Architects to create a mixed-use scheme on a site with prior permissions for development.
We worked with a number of consultants and held in-depth consultations with the local planning authority to develop a scheme that maximised the potential of the site, whilst retaining the character and scale of the surrounding area.
Latest posts
Swindon, Wiltshire: office refurbishment
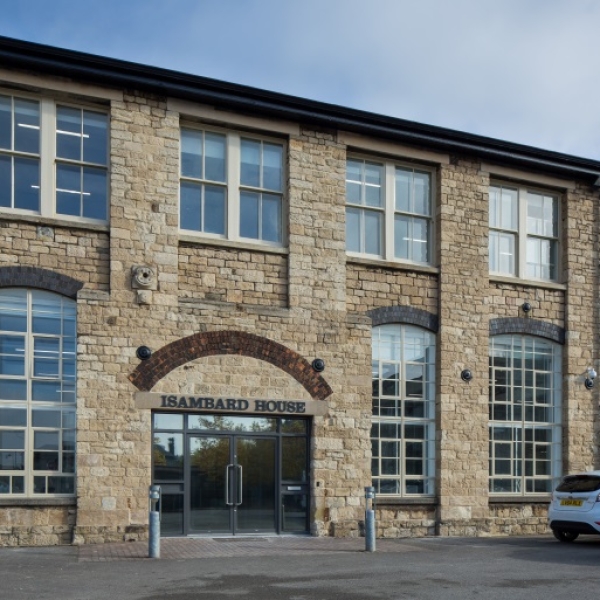
Isambard House is an historic building, designed by the famous Victorian engineer Isambard Kingdom Brunel...
Read more...
Sandbach, Cheshire: refurbishment of Town Hall
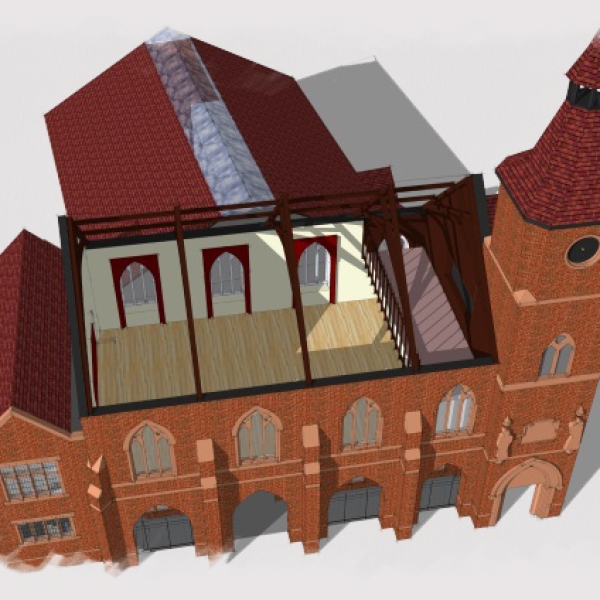
Our brief Following our success with Sandbach Old Hall, the Town Council approached us with a view...
Read more...
Wirral: refurbishment and creation of new facility at Birkenhead Park Rugby Club
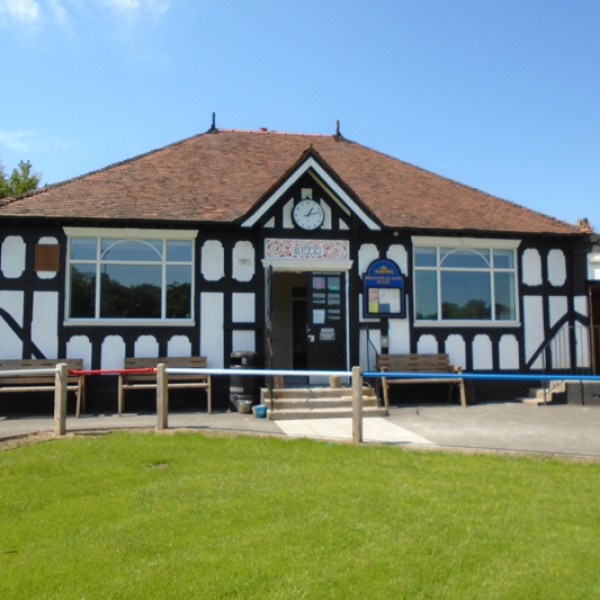
The brief Our brief was to convert the existing squash court building into a brand new club facility...
Read more...


