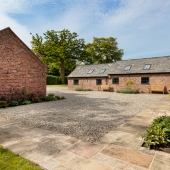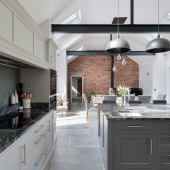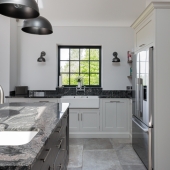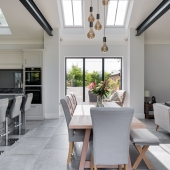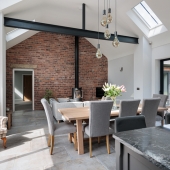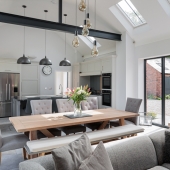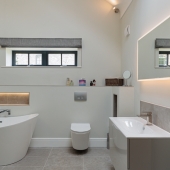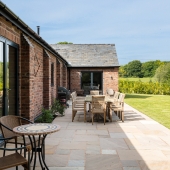New build house
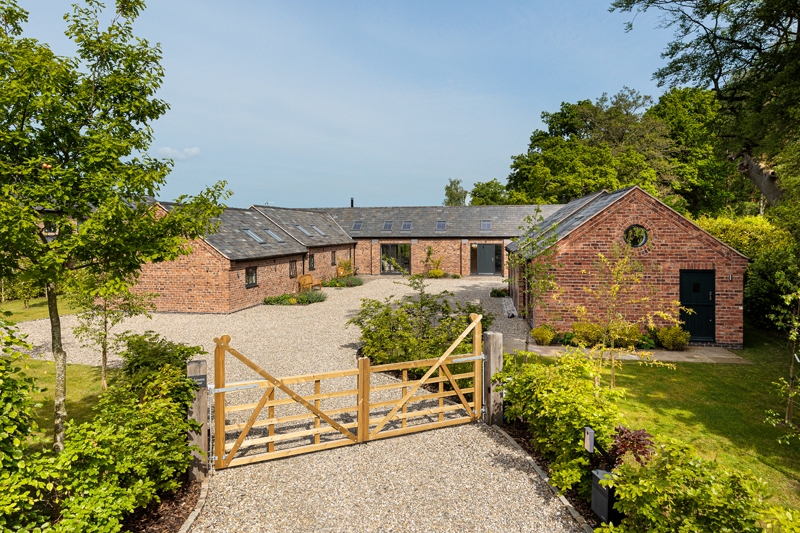
A repeat client commissioned NWD Architects to obtain planning permission for a plot they had acquired. We navigated a tricky course through the planning process to obtain permission for a single storey dwelling on the site of disused agricultural buildings.
Given the history of the site and its surrounding context, the building was designed to take on the appearance of a traditional Cheshire Brick Barn.
Careful consideration was given to the scale and configuration of the building, with the proposed openings and brickwork detailing being designed to replicate those than can be observed in traditional agricultural buildings.
The result is beautiful home in a fantastic setting that provides the best of traditional looks with modern living.
Latest posts
Repurposing a previously developed site in Peterborough.
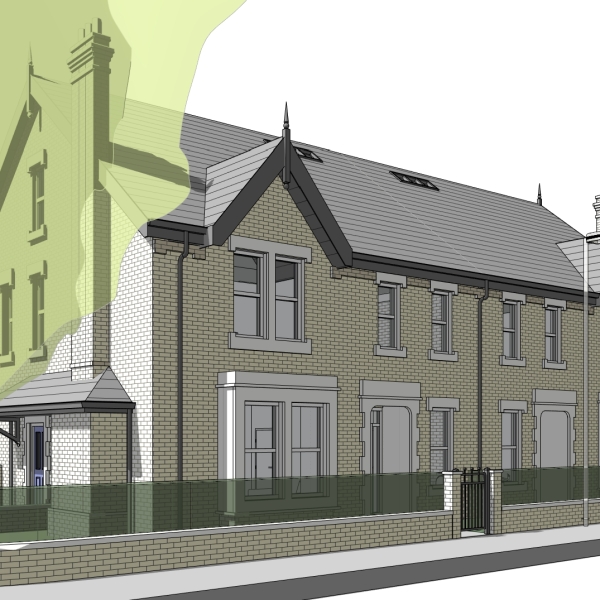
The Brief.The site sits within a conservation area, therefore a sensitive design approach was taken....
Read more...
Manley Cheshire: A tasteful large extension to a period farm house.
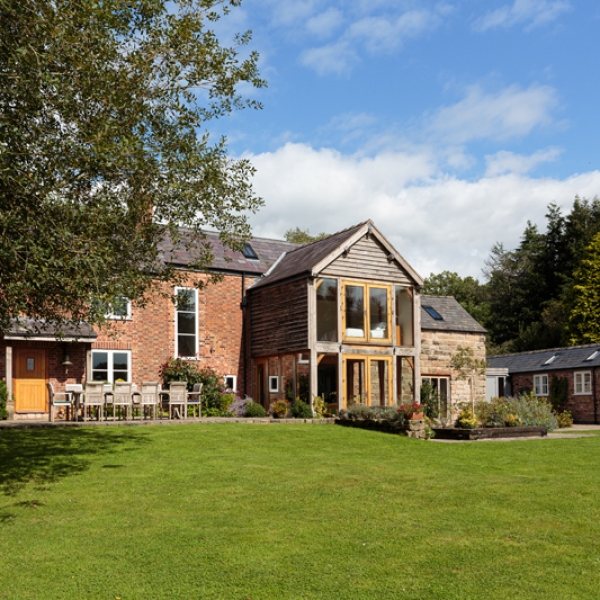
Our clients purchased a period farm house that had suffered from poor extensions and alterations in...
Read more...
Kelsall, Cheshire: replacement dwelling and redevelopment of commercial stud farm
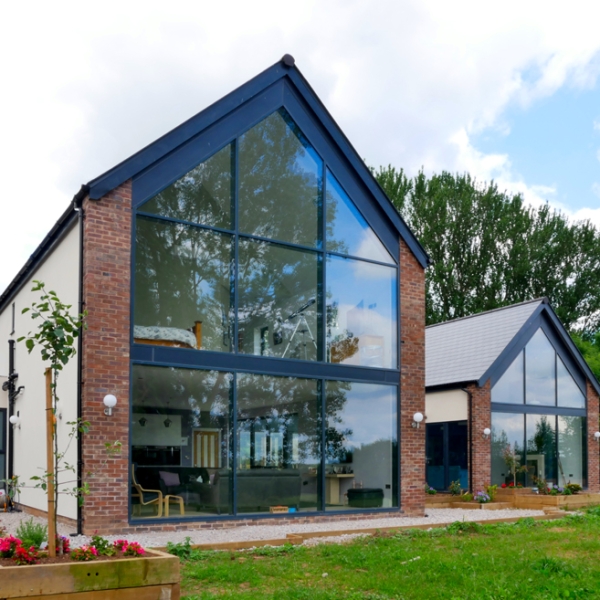
The brief The client wanted their existing home and related commercial stud farm to be re-developed...
Read more...
Peckforton, Cheshire: designing a bespoke modern country home on a traditional rural estate
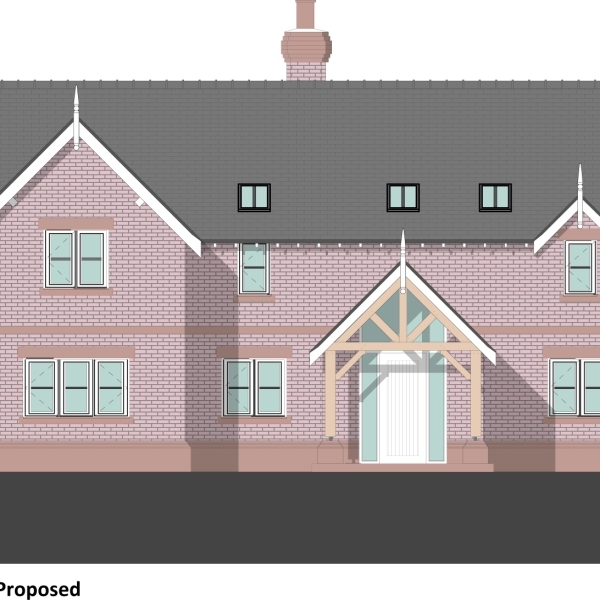
The brief Private clients had been granted planning permission on appeal for the construction of...
Read more...
Manley, Cheshire: creating a beautiful, converted barn-style new build property
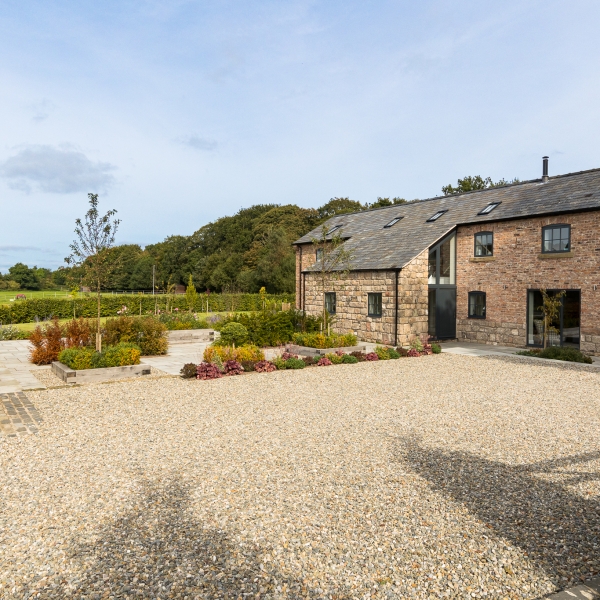
The brief Private clients were looking to build a new home, along with a garage, which could double...
Read more...


