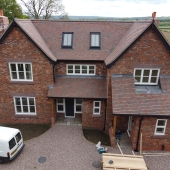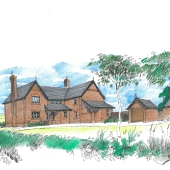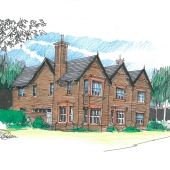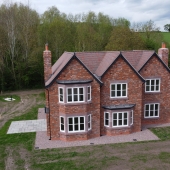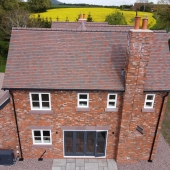Shrewsbury, Shropshire: replacement dwelling project
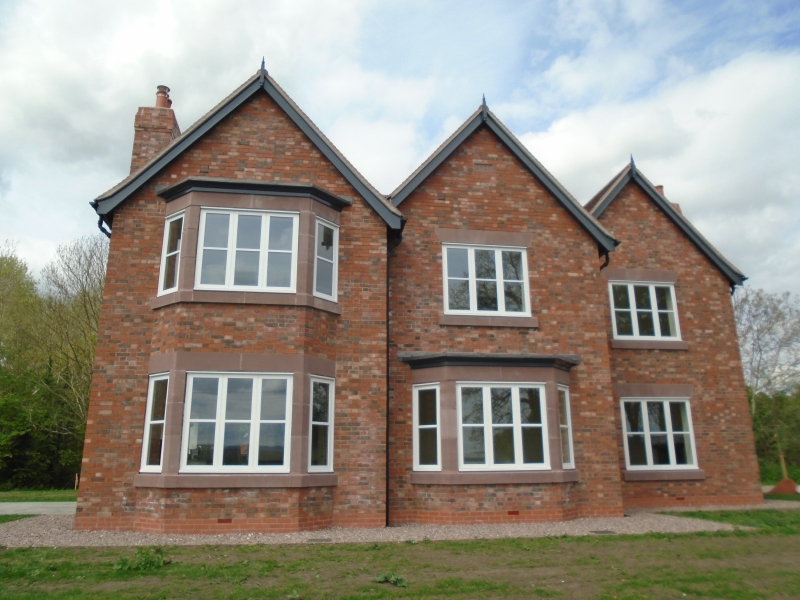
The brief
A large rural estate wanted to knock down a dilapidated cottage, located on a beautiful, elevated site with stunning views across the countryside, and replace it with an impressive, detached house that would be available for rent. The estate appointed the NWD Architects team to design a replacement dwelling, that would be larger than the existing property, and secure planning permission for the project.
NWD's approach
To achieve gain planning Approval, NWD Architects had to demonstrate that the building plot could accommodate a larger property and that the new building would enhance the site. The planning application for the bespoke new house included the removal of some under-utilised ancillary buildings for the overall improvement of the site. NWD demonstrated that this, coupled with the quality and aesthetic of the new building was deserving of the increase in size of the gross floor areas. The team had to produce a beautiful, yet functional design, which still respected the style of the rest of the surrounding estate’s vernacular.
The outcome
The entire project took three years from inception to completion. With planning permission granted, the resulting, bespoke, new-build detached house was built to better than minimum building regulation standards. An air source heat pump was installed to provide a more sustainable heating and hot water option. Photovoltaic (PV) solar panels are being considered and were allowed for in the design and construction process to help future proof the property further.
Latest posts
Handbridge, Chester: new build with facade retention
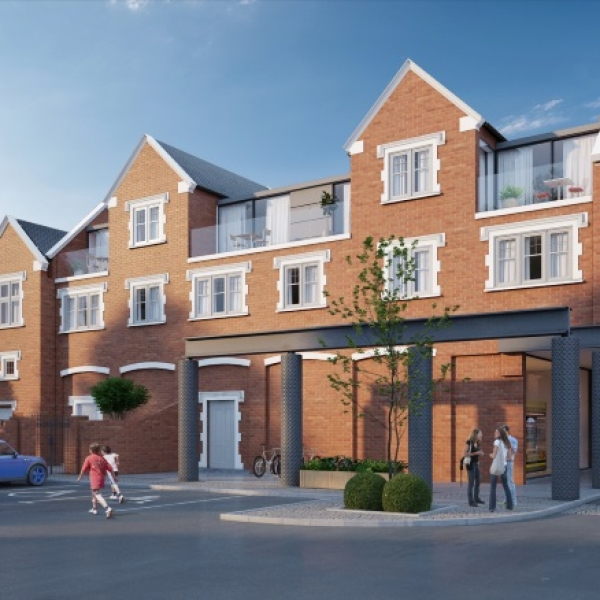
Located near Chester city centre, this project involved NWD Architects designing a replacement building...
Read more...
Tilston, Cheshire: designing ambitious diversification scheme for local farm
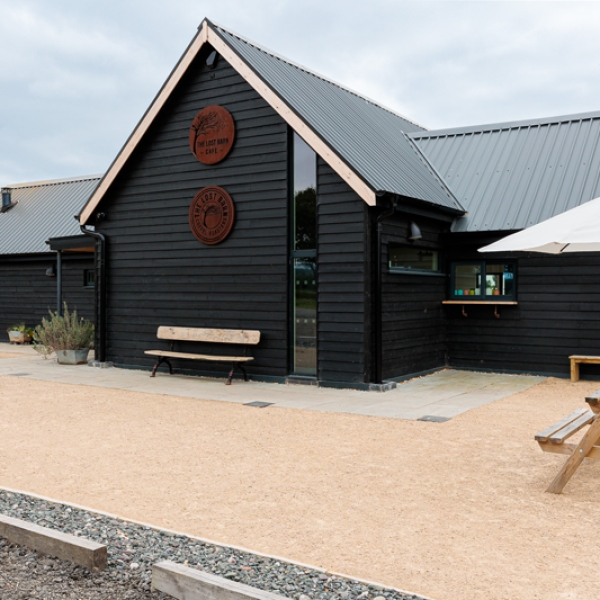
The brief Private clients, who have been farming in the Malpas area in the heart of rural Cheshire...
Read more...
Saighton, Cheshire: barn conversions to dwellings
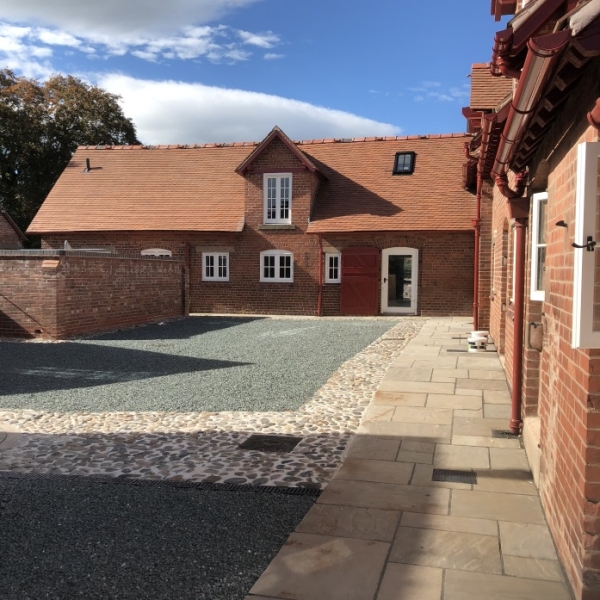
Converting a series of redundant barns into four new dwellings. An additional new-build, detached dwelling...
Read more...
Alford, Cheshire: mixed use barn conversions
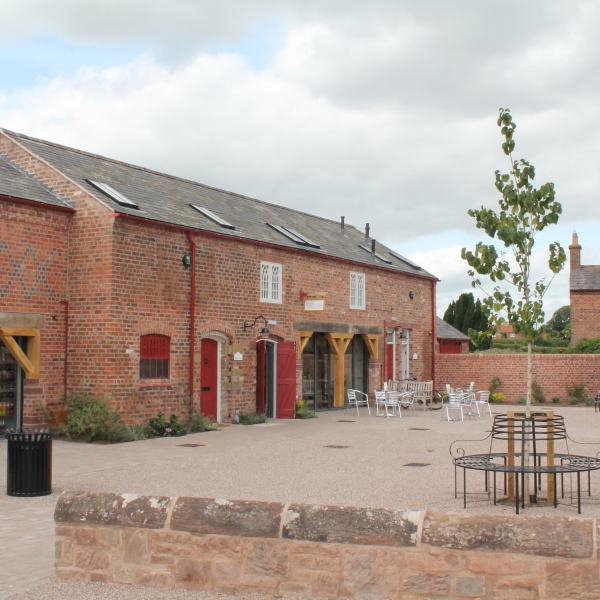
The brief The conversion of a series of very dilapidated , disused barns into a strong and...
Read more...
Eccleston, Chester: extension to an office in a converted barn
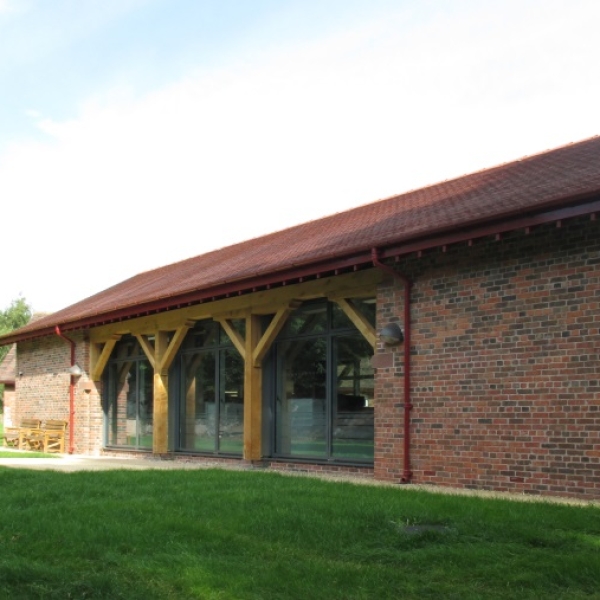
The brief A long term client of NWD Architects commissioned us to extend an existing office space...
Read more...



