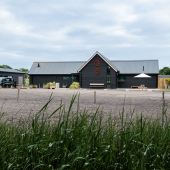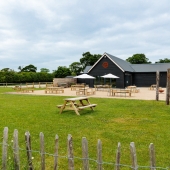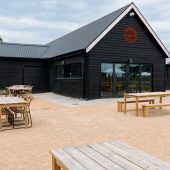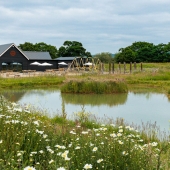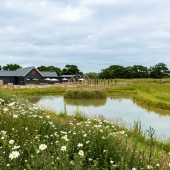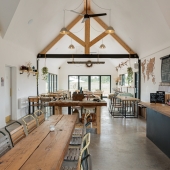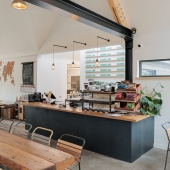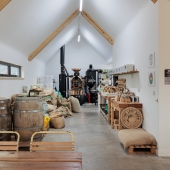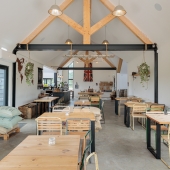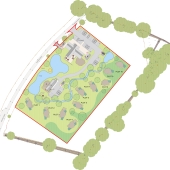Tilston, Cheshire: designing ambitious diversification scheme for local farm
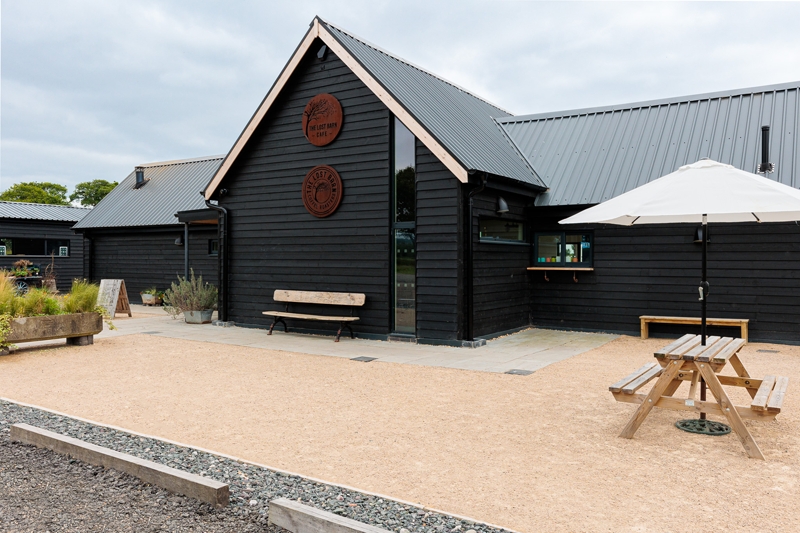
The brief
Private clients, who have been farming in the Malpas area in the heart of rural Cheshire for decades, were seeking planning permission a diversification scheme. Their planning application was for the siting of 10 glamping pods, a café, farm shop, coffee roaster, pasteuriser and campsite amenity facilities, landscaping, access, parking and ancillary works in open countryside at Old Hall Farm near Malpas, Cheshire.
NWD’s approach
The NWD team was commissioned for the initial concept design of this ambitious diversification project. Right from the start, it was extremely important for the success of the planning application that the drawings showing the design of the proposed buildings would clearly demonstrate that they would blend in perfectly with the agricultural aesthetic of the surrounding countryside.
The outcome
Initially the planning application was recommended for refusal by the case officer, although the local community was supportive of the scheme. However, the application received support from members of the planning committee due to the potential benefits it will bring to the local economy and the importance of local councils supporting rural diversification in the light of decreasing agricultural grant support and the devastating impact of Covid-19.
Ultimately, the application was approved, subject to a range of conditions designed to protect the rural environment and local biodiversity. The construction drawings created by the NWD designer, submitted for the review, plainly showed that the new construction will look very similar to local agricultural buildings and is designed in such a way so as to integrate perfectly with the surrounding landscape.
Private clients were looking to build their own home on brownfield land in Cheshire on a plot adjacent to their existing property. They appointed the architectural team at NWD to design the house and take the project from original concept through to securing planning permission.
Latest posts
Handbridge, Chester: new build with facade retention
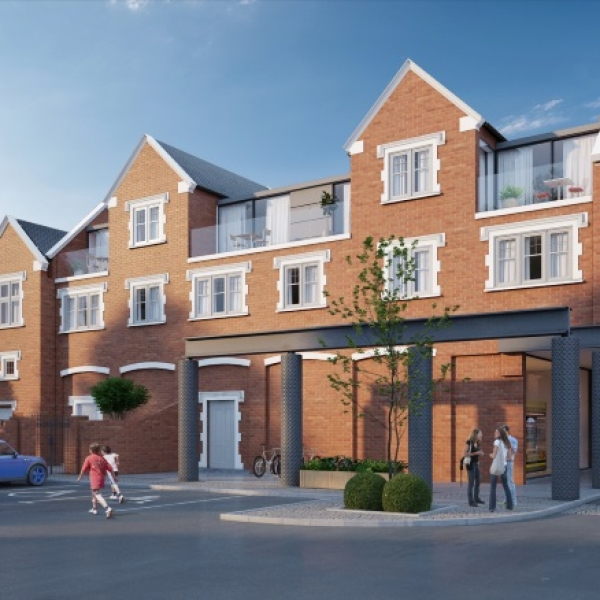
Located near Chester city centre, this project involved NWD Architects designing a replacement building...
Read more...
Shrewsbury, Shropshire: replacement dwelling project
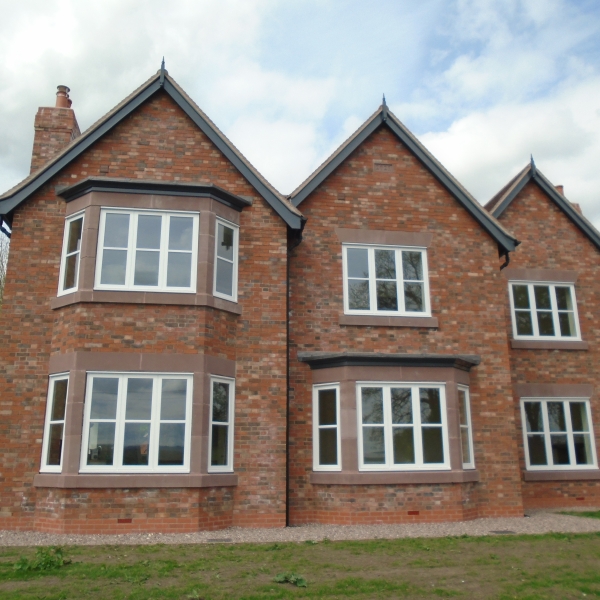
The brief A large rural estate wanted to knock down a dilapidated cottage, located on a beautiful...
Read more...
Saighton, Cheshire: barn conversions to dwellings
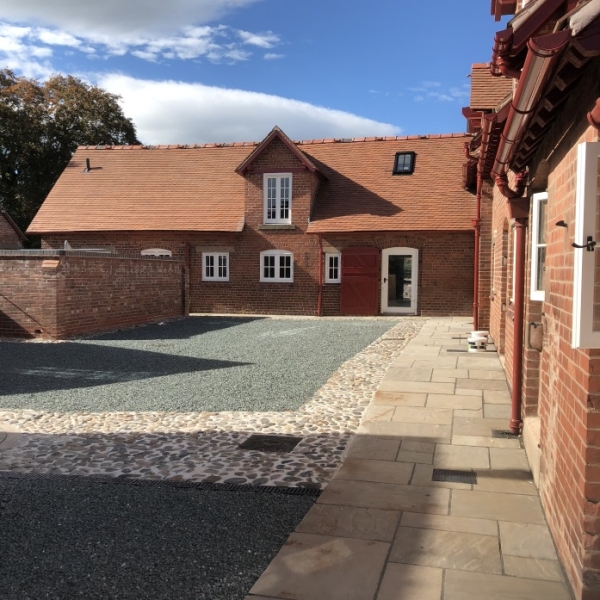
Converting a series of redundant barns into four new dwellings. An additional new-build, detached dwelling...
Read more...
Alford, Cheshire: mixed use barn conversions
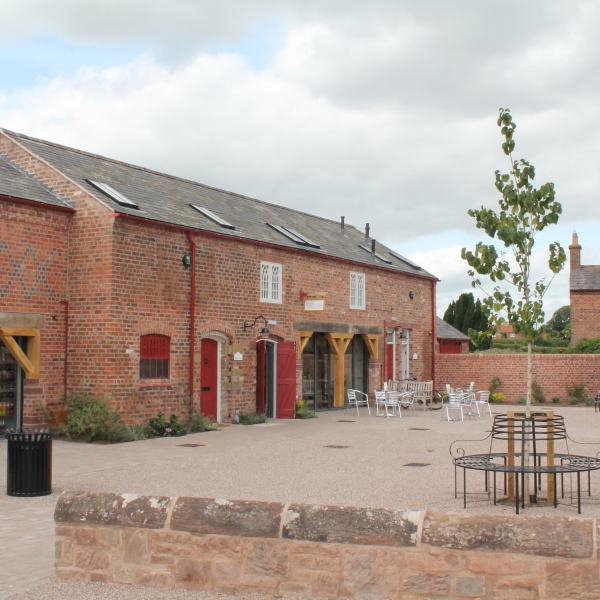
The brief The conversion of a series of very dilapidated , disused barns into a strong and...
Read more...
Eccleston, Chester: extension to an office in a converted barn
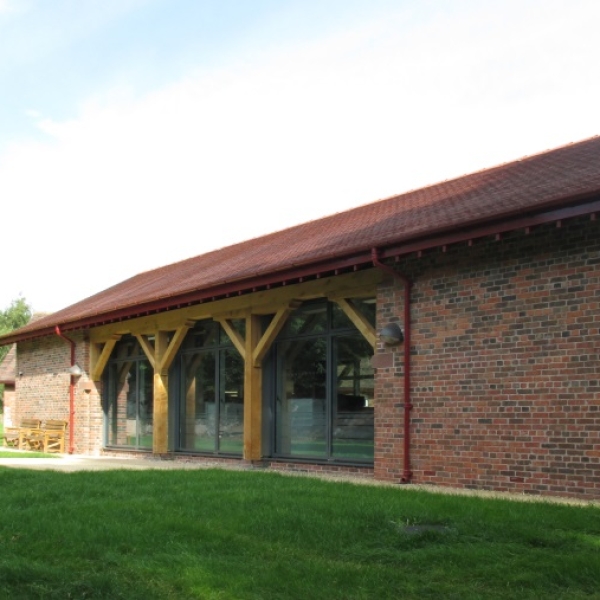
The brief A long term client of NWD Architects commissioned us to extend an existing office space...
Read more...


